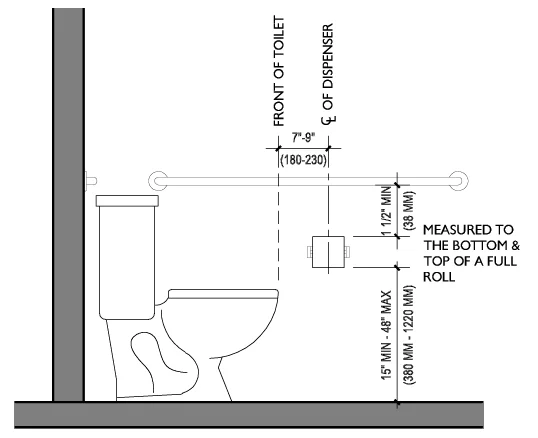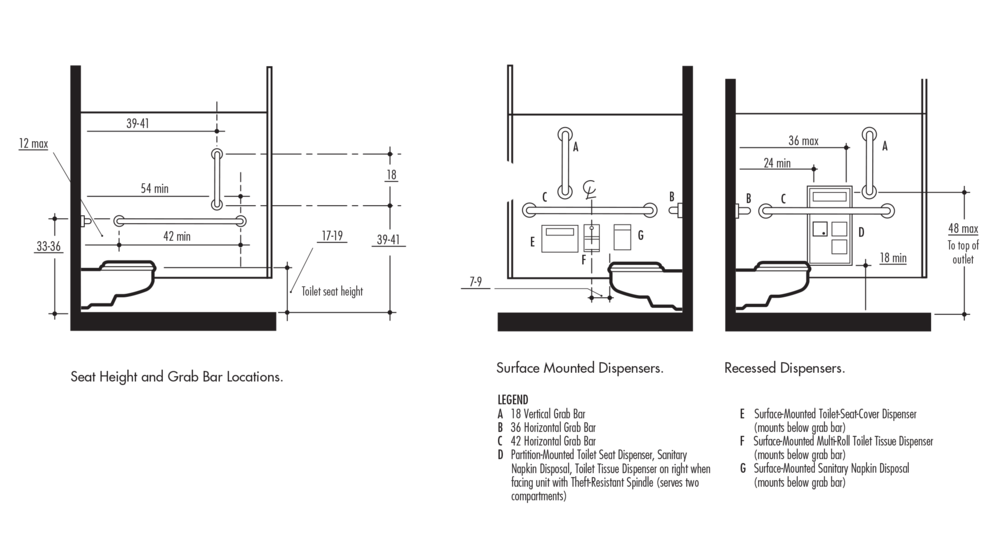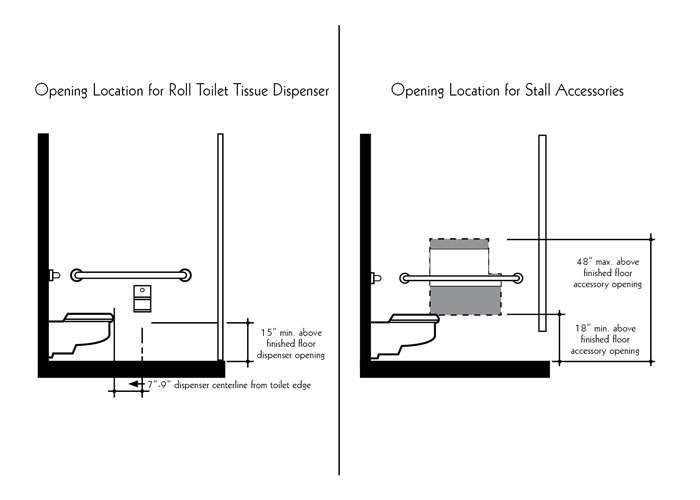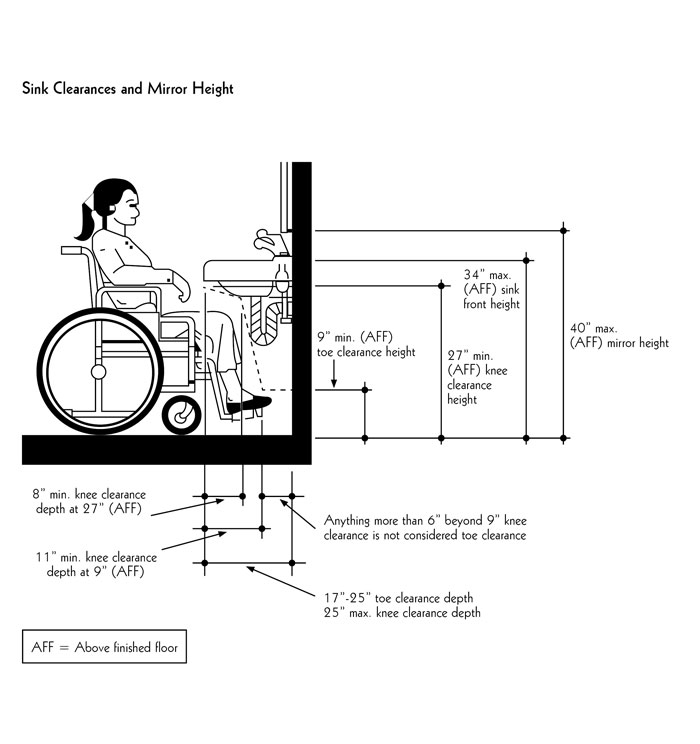Understanding ADA Bathroom Accessibility Standards
Ensuring accessibility in bathrooms is essential for accommodating individuals with disabilities and ensuring they can navigate and use the facilities comfortably and safely. The Americans with Disabilities Act (ADA) sets specific guidelines and standards for the design and construction of accessible bathrooms, including requirements for the height of various accessories. Understanding these standards is crucial for architects, designers, contractors, and property owners to create inclusive and compliant bathroom spaces. Below is an overview of the height requirements outlined by the ADA for bathroom accessories.
- Toilet Seat Height: The ADA requires that toilet seats in accessible bathrooms be installed at a height between 17 inches (430 mm) and 19 inches (485 mm) above the finished floor. This range ensures that individuals with mobility impairments, including those who use wheelchairs or mobility aids, can easily transfer to and from the toilet seat without excessive bending or straining. Installing a toilet seat within this specified height range promotes comfort and independence for users with varying needs.
- Sink and Vanity Height: ADA-compliant sinks and vanities should have a clear space underneath to accommodate wheelchair users. The height of the sink rim or counter surface should be no higher than 34 inches (865 mm) above the finished floor, with a maximum knee clearance of 29 inches (735 mm) high, 30 inches (760 mm) wide, and 19 inches (485 mm) deep. This allows individuals using wheelchairs to comfortably access the sink area while seated, promoting independence in personal hygiene tasks such as handwashing.
- Grab Bar Height: Grab bars are crucial accessories for providing support and stability to individuals with mobility impairments while using the bathroom. The ADA specifies that grab bars must be installed at a height between 33 inches (840 mm) and 36 inches (915 mm) above the finished floor. These grab bars should be securely anchored to the wall and positioned strategically near toilets, showers, and bathing areas to assist users in maintaining balance and stability.
- Mirror Height: Mirrors in accessible bathrooms should be installed at a height that accommodates users of varying heights and mobility levels. The bottom edge of the mirror should be mounted no higher than 40 inches (1015 mm) above the finished floor to ensure that individuals in wheelchairs or with limited reach can comfortably view themselves while seated or standing. Additionally, tilting mirrors may be beneficial for users who require a lower viewing angle.
- Paper Towel and Soap Dispenser Height: ADA-compliant paper towel and soap dispensers should be mounted at accessible heights to ensure ease of use for all users, including those with disabilities. The ADA recommends installing these dispensers at a height between 15 inches (380 mm) and 48 inches (1220 mm) above the finished floor to accommodate users of varying heights and mobility levels. Mounting these dispensers within the specified height range promotes accessibility and convenience for all users in the bathroom space.
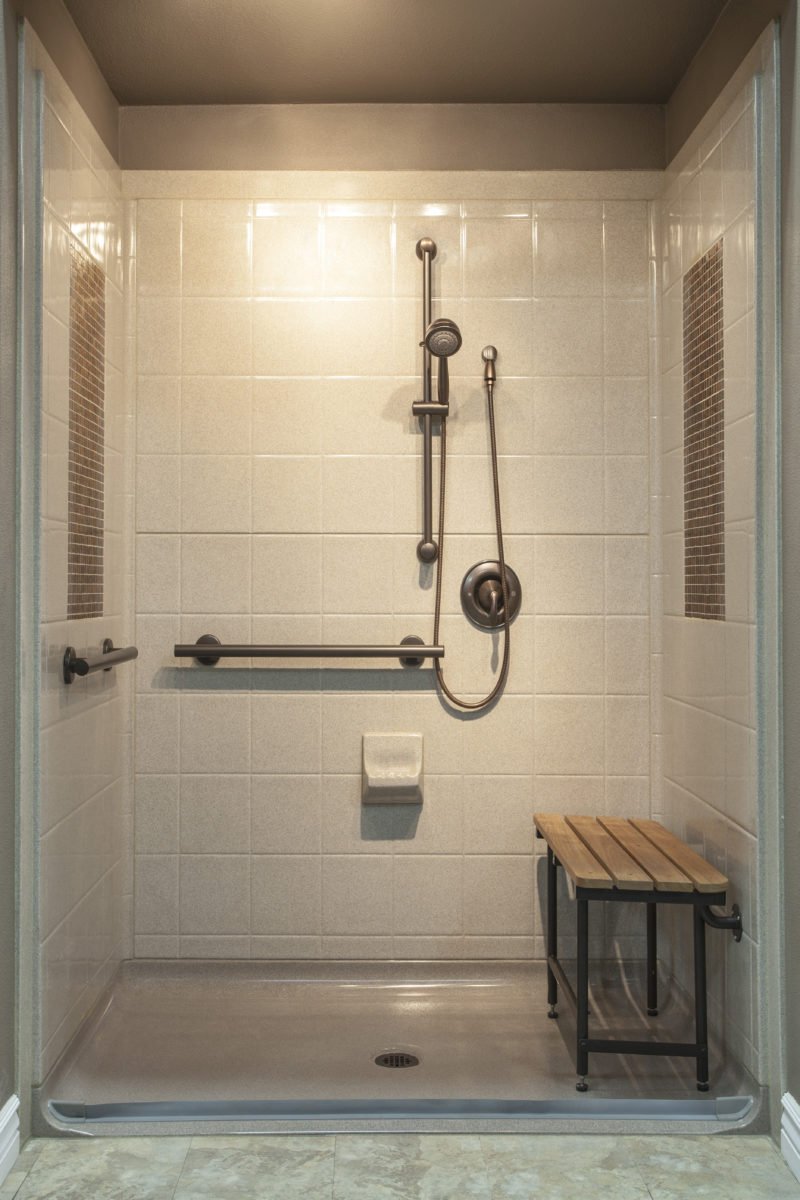
Key ADA Bathroom Accessories and Their Specified Heights for Accessibility
When designing or renovating bathrooms to comply with ADA regulations, it’s crucial to understand the specific height requirements for various accessories. These measurements ensure accessibility and ease of use for individuals with disabilities, promoting inclusivity and compliance with ADA standards. Let’s discuss key ADA bathroom accessories and their specified heights for accessibility.
Toilet Seat Height: ADA guidelines specify that toilet seats in accessible bathrooms should be installed at a height between 17 inches (430 mm) and 19 inches (485 mm) above the finished floor. This range allows individuals with mobility impairments, including wheelchair users, to transfer onto and off the toilet seat comfortably without excessive bending or straining. Installing toilet seats within this height range promotes accessibility and independence for users with diverse needs.
Sink and Vanity Height: ADA-compliant sinks and vanities must be designed to accommodate wheelchair users with sufficient knee clearance underneath. The height of the sink rim or counter surface should not exceed 34 inches (865 mm) above the finished floor, with a maximum knee clearance of 29 inches (735 mm) high, 30 inches (760 mm) wide, and 19 inches (485 mm) deep. This ensures that individuals using wheelchairs can comfortably access the sink area while seated, facilitating independent personal hygiene tasks such as handwashing.
Grab Bar Height: Grab bars play a crucial role in providing support and stability for individuals with mobility impairments while using the bathroom. ADA guidelines mandate that grab bars be installed at a height between 33 inches (840 mm) and 36 inches (915 mm) above the finished floor. These grab bars should be securely anchored to the wall and strategically positioned near toilets, showers, and bathing areas to assist users in maintaining balance and stability during transfers and movements.
Mirror Height: Mirrors in ADA-compliant bathrooms must be positioned at an appropriate height to accommodate users of varying heights and mobility levels. The bottom edge of the mirror should be mounted no higher than 40 inches (1015 mm) above the finished floor, allowing individuals in wheelchairs or with limited reach to comfortably view themselves while seated or standing. Tilted mirrors may be beneficial for users who require a lower viewing angle, ensuring accessibility and convenience for all users.
Paper Towel and Soap Dispenser Height: ADA guidelines recommend mounting paper towel and soap dispensers at accessible heights to facilitate ease of use for individuals with disabilities. These dispensers should be installed between 15 inches (380 mm) and 48 inches (1220 mm) above the finished floor, accommodating users of varying heights and mobility levels. Mounting these dispensers within the specified height range promotes accessibility and convenience for all users in the bathroom space.
Incorporating ADA-Compliant Accessories at Correct Heights
Creating accessible bathrooms is essential for ensuring that individuals with disabilities can use the facilities comfortably and safely. Incorporating ADA-compliant accessories at the correct heights is a crucial aspect of accessible bathroom design. By adhering to ADA guidelines, designers, architects, contractors, and property owners can create inclusive and compliant bathroom spaces that meet the needs of all users. Here are some key considerations for designing accessible bathrooms and incorporating ADA-compliant accessories at the correct heights.
Consider User Needs: When designing accessible bathrooms, it’s important to consider the specific needs of users with disabilities. This includes individuals who use wheelchairs, walkers, or other mobility aids, as well as those with limited reach or range of motion. By understanding the needs of diverse users, designers can create inclusive bathroom spaces that accommodate a wide range of abilities and promote independence and dignity.
Toilet Seat Height: ADA guidelines specify that toilet seats in accessible bathrooms should be installed at a height between 17 inches (430 mm) and 19 inches (485 mm) above the finished floor. This range allows individuals with mobility impairments to transfer onto and off the toilet seat comfortably without excessive bending or straining. Designers should ensure that toilet seats are installed within this height range to promote accessibility and ease of use.
Sink and Vanity Height: ADA-compliant sinks and vanities must provide sufficient knee clearance underneath to accommodate wheelchair users. The height of the sink rim or counter surface should not exceed 34 inches (865 mm) above the finished floor, with a maximum knee clearance of 29 inches (735 mm) high, 30 inches (760 mm) wide, and 19 inches (485 mm) deep. Designers should incorporate sinks and vanities at these specified heights to ensure accessibility for users of varying abilities.
Grab Bar Height: Grab bars are essential accessories for providing support and stability to individuals with mobility impairments while using the bathroom. ADA guidelines mandate that grab bars be installed at a height between 33 inches (840 mm) and 36 inches (915 mm) above the finished floor. Designers should strategically position grab bars near toilets, showers, and bathing areas to assist users in maintaining balance and stability during transfers and movements.
Mirror Height: Mirrors in accessible bathrooms should be mounted at an appropriate height to accommodate users of varying heights and mobility levels. The bottom edge of the mirror should not exceed 40 inches (1015 mm) above the finished floor, allowing individuals in wheelchairs or with limited reach to comfortably view themselves while seated or standing. Designers should ensure that mirrors are installed at this specified height to promote accessibility and convenience for all users.
Paper Towel and Soap Dispenser Height: ADA guidelines recommend mounting paper towels and soap dispensers at accessible heights to facilitate ease of use for individuals with disabilities. These dispensers should be installed between 15 inches (380 mm) and 48 inches (1220 mm) above the finished floor, accommodating users of varying heights and mobility levels. Designers should incorporate these dispensers at the specified heights to promote accessibility and convenience in the bathroom space.
Ensuring Proper Installation Heights for ADA Bathroom Accessories
While designing and installing ADA-compliant bathroom accessories, it’s crucial to avoid common mistakes that can compromise accessibility and compliance with ADA standards. Proper installation heights for these accessories are essential for ensuring usability and convenience for individuals with disabilities. By being aware of potential pitfalls and following best practices, designers, architects, contractors, and property owners can ensure that ADA bathroom accessories are installed correctly. Below are some common mistakes to avoid when installing ADA bathroom accessories and ensuring proper installation heights.
Incorrect Toilet Seat Height: One common mistake is installing toilet seats at incorrect heights that do not comply with ADA guidelines. The ADA requires that toilet seats in accessible bathrooms be installed at a height between 17 inches (430 mm) and 19 inches (485 mm) above the finished floor. Installing toilet seats outside of this specified range can make it difficult or uncomfortable for individuals with disabilities to transfer onto and off the toilet seat, compromising accessibility and usability.
Inadequate Knee Clearance for Sinks and Vanities: Another common mistake is failing to provide sufficient knee clearance underneath sinks and vanities for wheelchair users. ADA-compliant sinks and vanities should have a maximum knee clearance of 29 inches (735 mm) high, 30 inches (760 mm) wide, and 19 inches (485 mm) deep. Inadequate knee clearance can restrict access for individuals using wheelchairs, making it challenging to approach and use the sink area comfortably.
Improper Placement of Grab Bars: Incorrect placement of grab bars is another common mistake that can compromise accessibility and safety in bathrooms. ADA guidelines mandate that grab bars be installed at a height between 33 inches (840 mm) and 36 inches (915 mm) above the finished floor. Grab bars should be strategically positioned near toilets, showers, and bathing areas to assist users in maintaining balance and stability. Improper placement of grab bars can make it difficult for individuals with disabilities to reach or use them effectively, reducing their functionality and usability.
Misalignment of Mirrors: Misalignment of mirrors is a common mistake that can affect accessibility and usability for individuals with disabilities. ADA-compliant mirrors should be mounted at a height where the bottom edge does not exceed 40 inches (1015 mm) above the finished floor. Misaligned mirrors can make it challenging for individuals in wheelchairs or with limited reach to view themselves comfortably while seated or standing, compromising their ability to perform personal hygiene tasks effectively.
Incorrect Placement of Paper Towel and Soap Dispensers: Improper placement of paper towels and soap dispensers is another common mistake that can impact accessibility in bathrooms. ADA guidelines recommend mounting these dispensers at accessible heights between 15 inches (380 mm) and 48 inches (1220 mm) above the finished floor. Incorrect placement of dispensers can make it difficult for individuals with disabilities to reach or use comfortably, reducing their accessibility and convenience in the bathroom space.
Practical Tips for Implementing ADA Bathroom Accessories Heights in Residential and Commercial Settings
Implementing ADA-compliant bathroom accessory heights in both residential and commercial settings is crucial for creating inclusive and accessible environments for individuals with disabilities. Whether designing a new bathroom or renovating an existing one, following practical tips can help ensure that ADA guidelines are met and accessibility is prioritized. By considering the needs of diverse users and adhering to ADA standards, designers, architects, contractors, and property owners can create functional and compliant bathroom spaces. Here are some practical tips for implementing ADA bathroom accessories heights in residential and commercial settings.
Familiarize Yourself with ADA Guidelines: Before designing or renovating a bathroom, it’s essential to familiarize yourself with the ADA guidelines and standards for accessible design. Understanding the specific height requirements for toilet seats, sinks, grab bars, mirrors, and dispensers is crucial for ensuring compliance and accessibility. Referencing the latest ADA guidelines and consulting with accessibility experts can provide valuable insights and guidance throughout the design and installation process.
Plan Ahead During Design Phase: Incorporating ADA-compliant bathroom accessories heights should be a priority during the design phase of a project. Consider the needs of individuals with disabilities and plan the layout of the bathroom accordingly. Allocate sufficient space for accessible fixtures and accessories, ensuring that there is ample clearance for wheelchair users and other mobility aids. By planning ahead and considering accessibility from the outset, designers can create functional and inclusive bathroom spaces that meet ADA standards.
Work with Certified Professionals: When designing or renovating bathrooms to comply with ADA standards, it’s important to work with certified professionals who have experience in accessible design. Architects, designers, and contractors with expertise in ADA compliance can provide valuable insights and guidance throughout the project. Collaborating with certified professionals ensures that ADA guidelines are properly implemented, and accessibility is prioritized in residential and commercial settings.
Select ADA-Compliant Accessories: Choose ADA-compliant bathroom accessories that meet the specific height requirements outlined by the ADA guidelines. Select toilet seats, sinks, grab bars, mirrors, and dispensers that are designed and manufactured to comply with ADA standards for accessibility. Ensure that the selected accessories are installed at the correct heights to promote usability and convenience for individuals with disabilities.
Conduct Site Inspections: Before finalizing the installation of ADA bathroom accessories, conduct site inspections to verify compliance with ADA standards. Measure the height of toilet seats, sinks, grab bars, mirrors, and dispensers to ensure that they meet the specified requirements. Make any necessary adjustments or corrections to ensure that all accessories are installed at the correct heights for accessibility.
Provide Clear Signage: In addition to installing ADA-compliant accessories at the correct heights, provide clear signage in bathrooms to indicate accessible features and amenities. Use international symbols of accessibility to identify accessible toilets, sinks, grab bars, and other fixtures. Clear signage helps individuals with disabilities navigate the bathroom space and locate accessible amenities with ease.
Designing for Children in the ADA – Abadi Access Abadi Access
Accessories in Public Restrooms ADA Guidelines – Harbor City Supply
ADA mounting heights for restroom accessories – Design and
How to Design an ADA Restroom Arch Exam Academy
ADA Compliant Bathroom: Sinks and Restroom Accessories – LaForce, LLC
Plan Your Bathroom by the most Suitable Dimensions Guide
How to Design an ADA Restroom Arch Exam Academy
Accessories in Public Restrooms ADA Guidelines – Harbor City Supply
Related Posts:
- Boffi Bathroom Accessories
- Matalan Bathroom Accessories
- Natural Wood Bathroom Accessories
- Cream Ceramic Bathroom Accessories
- Danish Bathroom Accessories
- Blue Mosaic Bathroom Accessories Sets
- Traditional Bathroom Accessories Chrome
- Wayfair Bathroom Vanity Accessories
- Bathroom Candles And Accessories
- Traditional Style Bathroom Accessories
