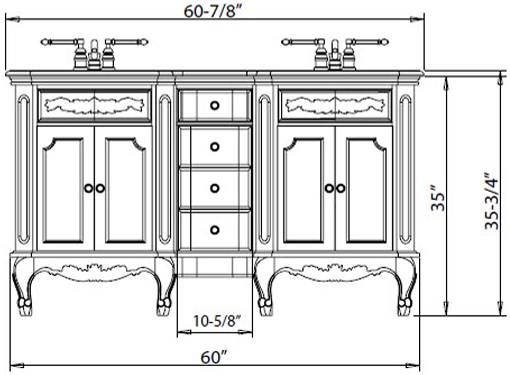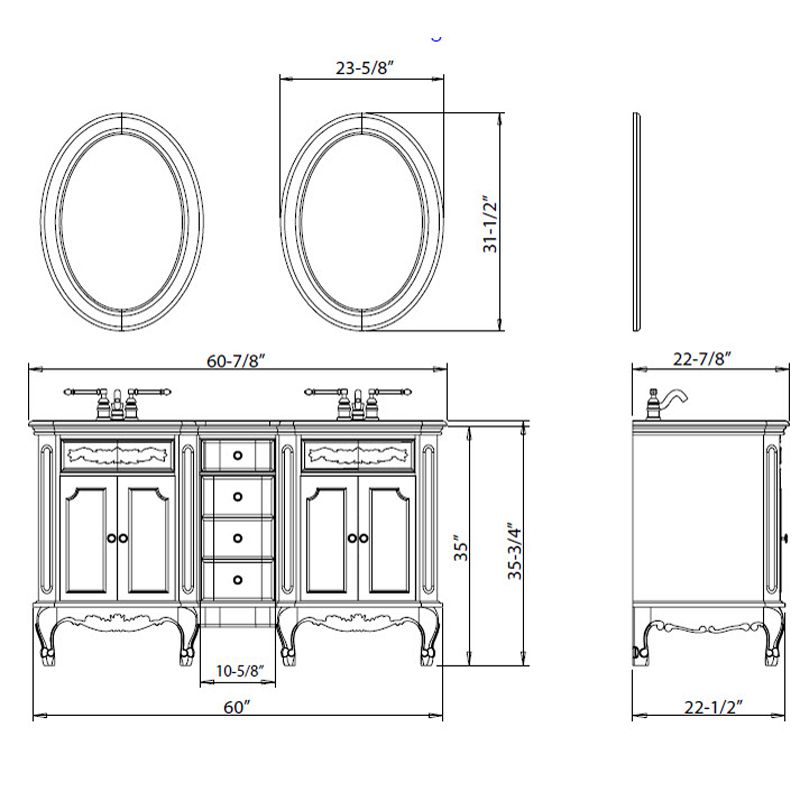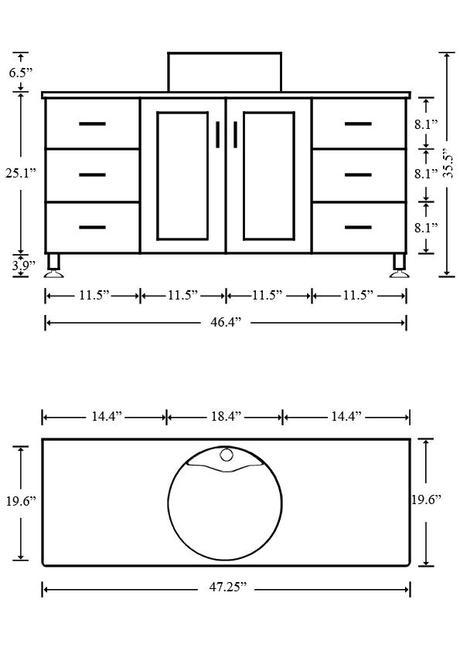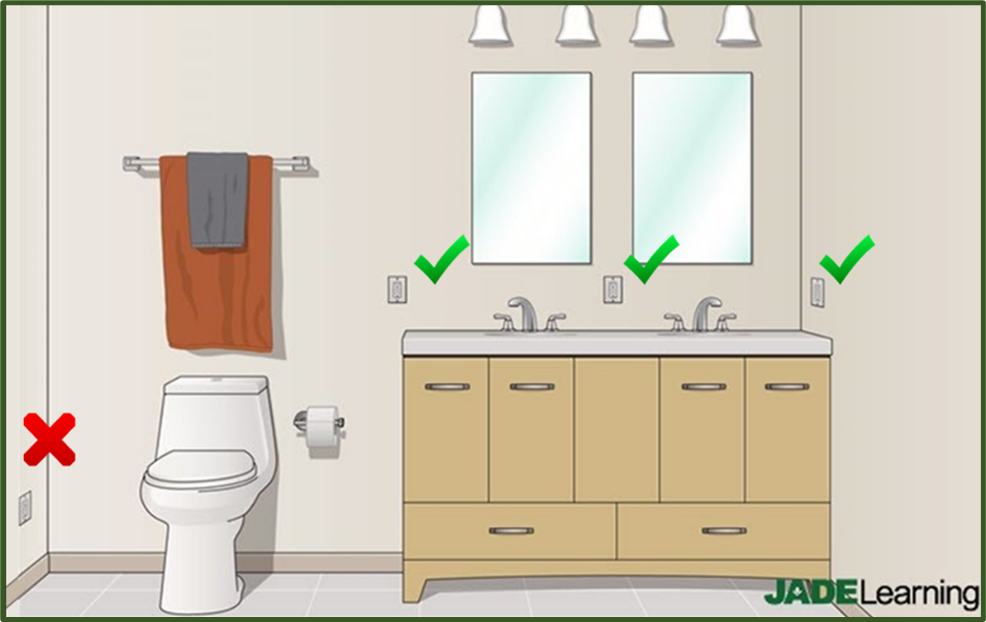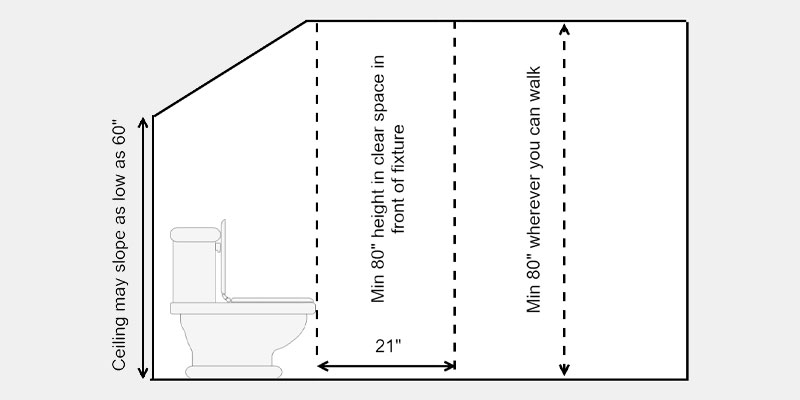Bathroom Cabinet Height Regulations: A Primer on Code Requirements
When it comes to renovating or designing a bathroom, adhering to building codes is crucial. Bathroom cabinet height regulations are among the essential guidelines to follow for a safe and functional space. Understanding these regulations ensures compliance and can prevent costly mistakes. Let’s discuss the specifics of bathroom cabinet height requirements.
- Why do we Have Bathroom Cabinet Height Regulations? Bathroom cabinet height regulations exist primarily for user convenience and safety. These codes ensure that cabinets are installed at appropriate heights to accommodate users of varying heights, including those with mobility issues. Additionally, adhering to height regulations helps maintain a visually appealing and harmonious bathroom design.
- Understanding the Specific Requirements Building codes dictate specific requirements for bathroom cabinet heights, which can vary depending on factors such as the intended use of the space and local regulations. Generally, the standard height for bathroom cabinets is around 32 to 36 inches from the floor to the top of the countertop. However, it’s essential to consult local building codes for precise measurements and any additional considerations.
- Considerations for Compliance Several factors influence compliance with bathroom cabinet height regulations. These include the height of the users, accessibility requirements, and the overall layout of the bathroom. For example, cabinets in accessible bathrooms may need to be installed at lower heights to accommodate wheelchair users comfortably.
- Ensuring Compliance in Design Designing a bathroom that meets height regulations doesn’t mean sacrificing style. Creative solutions such as adjustable shelving, custom cabinetry, and thoughtful placement can help achieve compliance without compromising aesthetics. Working with a professional designer or contractor familiar with building codes can also ensure that your bathroom design meets all necessary regulations.
- Common Mistakes to Avoid Failing to comply with bathroom cabinet height regulations can lead to costly renovations or even legal issues. Common mistakes include installing cabinets at incorrect heights, neglecting accessibility requirements, or overlooking local building codes. It’s essential to thoroughly research and understand the regulations before starting any bathroom renovation or construction project.

Deciphering Building Codes: Why Bathroom Cabinet Height Matters
Building codes may seem like a labyrinth of rules and regulations, but they serve a crucial purpose in ensuring the safety and functionality of our built environment. When it comes to bathroom design, understanding why bathroom cabinet height matters is essential for compliance and user comfort. Let’s explore the significance of bathroom cabinet height in building codes.
Safety and Accessibility One of the primary reasons why bathroom cabinet height matters is safety and accessibility. Properly positioned cabinets allow users to access items stored within them without straining or risking injury. For individuals with mobility issues or disabilities, cabinets at the correct height can make a significant difference in their ability to use the bathroom independently.
Ergonomics and Comfort Ergonomics play a vital role in bathroom design, and cabinet height is no exception. Cabinets that are too high or too low can cause discomfort and inconvenience for users, leading to frustration and dissatisfaction with the space. By adhering to building code requirements for cabinet height, designers can create bathrooms that are comfortable and user-friendly for all occupants.
Visual Harmony and Balance In addition to functionality, cabinet height also contributes to the visual harmony and balance of the bathroom space. Cabinets that are too tall or too short relative to other fixtures can disrupt the aesthetic flow of the room and detract from its overall appeal. By following building code regulations for cabinet height, designers can ensure that cabinets integrate seamlessly into the bathroom design.
Legal Compliance and Liability Ignoring building code regulations for bathroom cabinet height can have legal consequences and liability issues. Non-compliant designs may fail inspections, leading to costly revisions and delays in project completion. Moreover, if an accident or injury occurs due to non-compliant cabinets, property owners may be held liable for damages.
Professional Responsibility For architects, designers, and contractors, understanding and adhering to building codes is part of their professional responsibility. By staying informed about the latest regulations and incorporating them into their designs, professionals can protect the interests of their clients and ensure the success of their projects.
Practical Considerations for Cabinet Height Compliance
Designing a bathroom involves balancing aesthetics with practicality, and cabinet height is a crucial aspect of this process. Navigating bathroom design while ensuring compliance with cabinet height regulations requires careful consideration of various factors. Below are some practical considerations for achieving cabinet height compliance in bathroom design.
User Needs and Preferences Understanding the needs and preferences of bathroom users is essential when determining cabinet height. Consider factors such as the average height of household members, any individuals with mobility issues or disabilities, and ergonomic considerations. Tailoring cabinet height to accommodate the specific needs of users ensures a comfortable and functional bathroom space.
Space Constraints and Layout The layout of the bathroom and any space constraints must be taken into account when determining cabinet height. Cabinets should be positioned to maximize storage capacity while maintaining adequate clearance for other fixtures and pathways. In smaller bathrooms, compact or wall-mounted cabinets may be necessary to optimize space utilization.
Accessibility Requirements Accessibility requirements play a significant role in determining cabinet height, especially in bathrooms intended for use by individuals with disabilities. Cabinets should be installed at heights that allow for easy reach and operation, taking into account wheelchair access and clearance requirements. Leveraging universal design principles ensures that the bathroom is usable by people of all abilities.
Ventilation and Moisture Considerations Proper ventilation is essential in bathrooms to prevent moisture buildup and mold growth. When installing cabinets, it’s important to leave sufficient space between the cabinet and the wall to allow for adequate airflow. Additionally, choosing moisture-resistant materials for cabinets helps mitigate the risk of water damage and prolongs their lifespan.
Integration with Other Fixtures Cabinets should be integrated harmoniously with other fixtures in the bathroom, such as sinks, toilets, and showers. Ensuring that cabinet height complements the height of adjacent fixtures creates a cohesive and visually appealing design. Coordination with other design elements, such as tile patterns and lighting, further enhances the overall aesthetic of the space.
Future Flexibility and Adaptability Designing with future flexibility in mind allows for easy adaptation to changing needs and preferences. Opting for adjustable shelving or modular cabinet systems enables users to customize the storage configuration as needed over time. This flexibility ensures that the bathroom remains functional and relevant for years to come.
Tips for Meeting Bathroom Cabinet Height Codes Without Sacrificing Style
Achieving compliance with bathroom cabinet height codes doesn’t mean sacrificing style. With careful planning and creative solutions, it’s possible to design a stylish and functional bathroom that meets all regulatory requirements. Here are some tips for meeting bathroom cabinet height codes without compromising on style.
Opt for Custom Cabinetry Custom cabinetry allows for precise tailoring of cabinet height to meet both code requirements and design preferences. Working with a skilled cabinetmaker or designer enables you to create bespoke storage solutions that seamlessly integrate into the overall aesthetic of the bathroom.
Choose Adjustable Shelving Adjustable shelving offers flexibility in storage configuration while accommodating variations in cabinet height. This feature allows users to customize shelf heights to suit their needs and preferences, ensuring optimal usability and convenience.
Consider Wall-Mounted Cabinets Wall-mounted cabinets are a space-saving solution that can be installed at any height to meet code requirements. Opting for wall-mounted cabinets frees up floor space, creating a visually open and airy feel in the bathroom. Additionally, wall-mounted cabinets can be easily adjusted or relocated as needed.
Incorporate Open Shelving Open shelving not only adds visual interest to the bathroom but also allows for easy access to frequently used items. Unlike enclosed cabinets, open shelving does not have strict height requirements, making it a versatile and stylish storage option.
Experiment with Materials and Finishes Get creative with materials and finishes to add personality and style to your bathroom cabinets. Consider incorporating textured finishes, contrasting colors, or luxurious materials such as marble or wood veneer. By choosing materials that complement the overall design aesthetic, you can elevate the look of your bathroom while meeting height code requirements.
Blend Form and Function When selecting bathroom cabinets, prioritize both form and function. Look for designs that offer ample storage capacity without overwhelming the space visually. Cabinets with sleek, minimalist profiles or integrated handles can create a modern and sophisticated look while maximizing usability.
Adapting to Height Code Requirements
As building codes evolve and design trends shift, innovation in bathroom cabinet design plays a crucial role in meeting height code requirements while staying ahead of the curve. From adjustable solutions to smart storage innovations, let’s explore how bathroom cabinet design is adapting to height code requirements.
Adjustable Height Cabinets Adjustable height cabinets offer unparalleled flexibility in meeting height code requirements. These cabinets feature movable shelves or adjustable legs that allow users to customize the cabinet height to their preference. Whether accommodating users of varying heights or adhering to specific code regulations, adjustable height cabinets provide a versatile solution.
Compact and Space-Saving Designs In smaller bathrooms or tight spaces, compact and space-saving cabinet designs are essential. Manufacturers are introducing innovative storage solutions such as slim-profile cabinets, corner cabinets, and integrated storage systems that maximize space utilization without compromising on functionality or style.
Modular and Customizable Systems Modular cabinet systems allow users to mix and match components to create customized storage solutions tailored to their needs. These systems typically feature interchangeable modules, adjustable shelves, and versatile configurations that adapt to changing requirements over time. By offering endless possibilities for customization, modular cabinet systems provide a versatile and future-proof solution.
Integrated Technology The integration of technology into bathroom cabinets is revolutionizing the way we think about storage and organization. Smart cabinets equipped with features such as built-in lighting, charging stations, and motion-activated sensors enhance usability and convenience while meeting modern design and functionality standards.
Sustainable Materials and Practices With increasing emphasis on sustainability and environmental responsibility, manufacturers are exploring eco-friendly materials and practices in bathroom cabinet design. From reclaimed wood and bamboo to low-emission finishes and water-based adhesives, sustainable options offer a greener alternative without compromising on quality or aesthetics.
Seamless Integration with Smart Home Systems As smart home technology continues to gain popularity, bathroom cabinets are becoming increasingly integrated with smart home systems. Cabinets equipped with voice control, app connectivity, and automation features allow users to streamline their daily routines and enhance their overall bathroom experience while ensuring compliance with height code requirements.
Learn Rules For Bathroom Design and Code Fix.com
What is the Standard Height of a Bathroom Vanity?
Bathroom Branch Circuits in the 2020 NEC u2013 JADE Learning
Bathroom Vanities Dimensions
Residential Bathroom Code Requirements u0026 Design Tips
Learn Rules For Bathroom Design and Code Fix.com
Related Posts:
