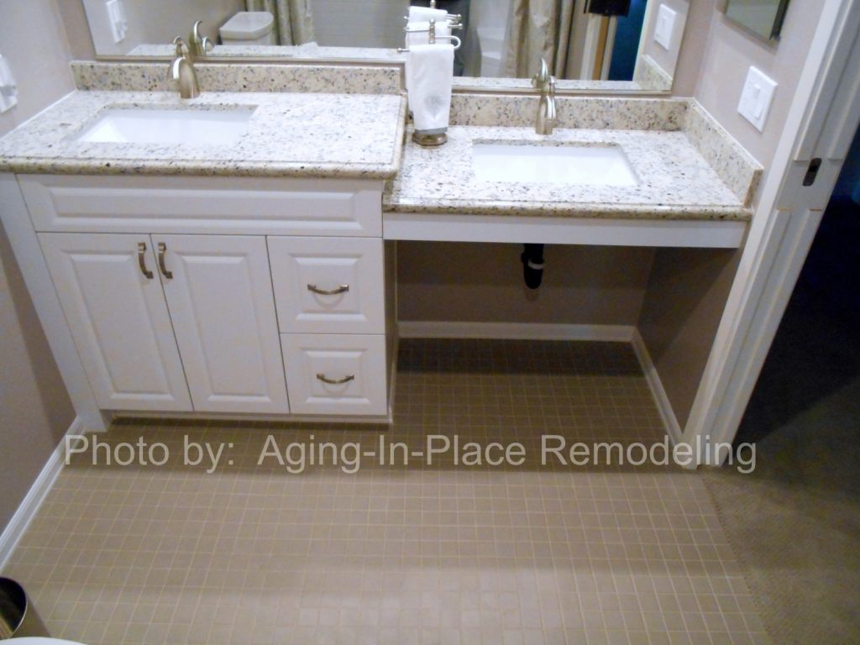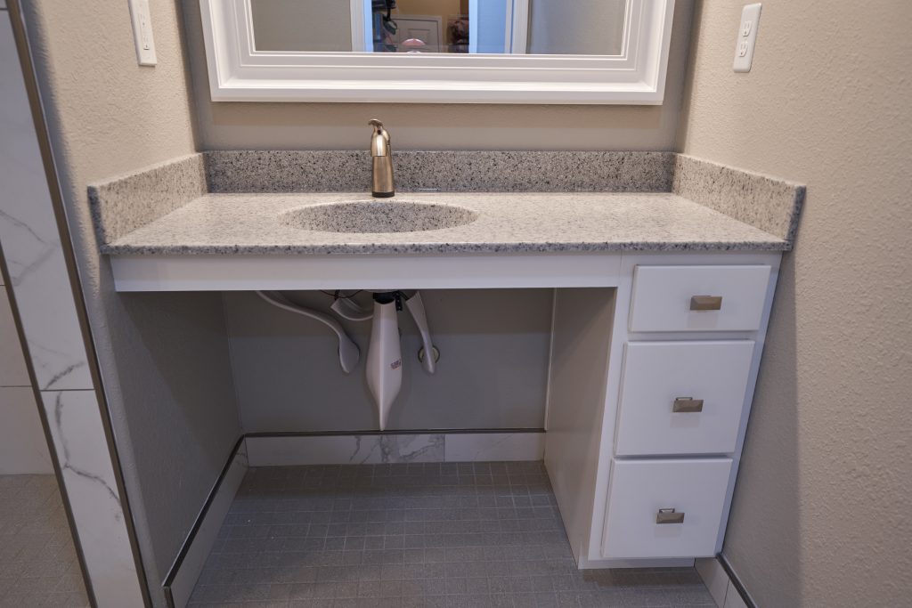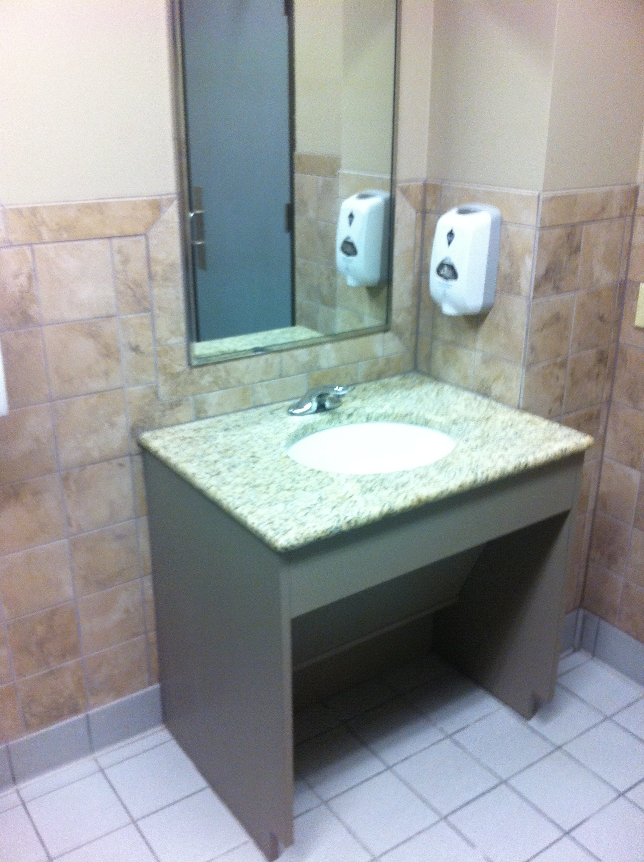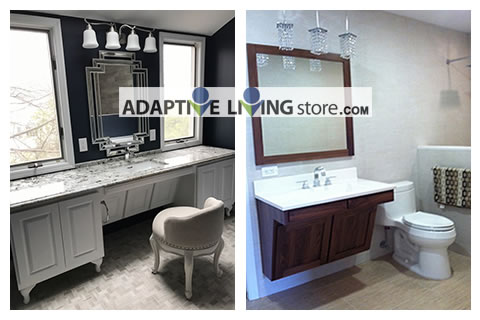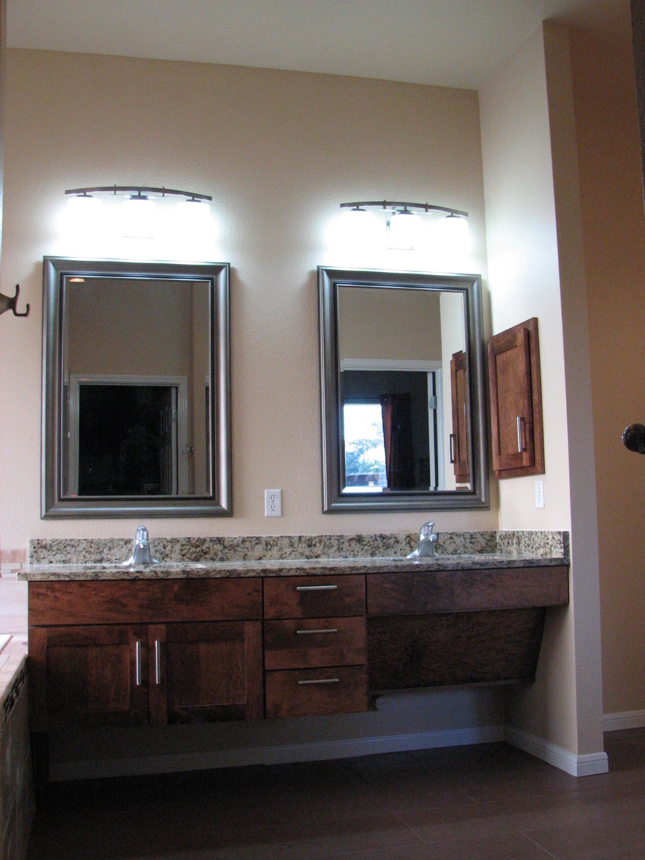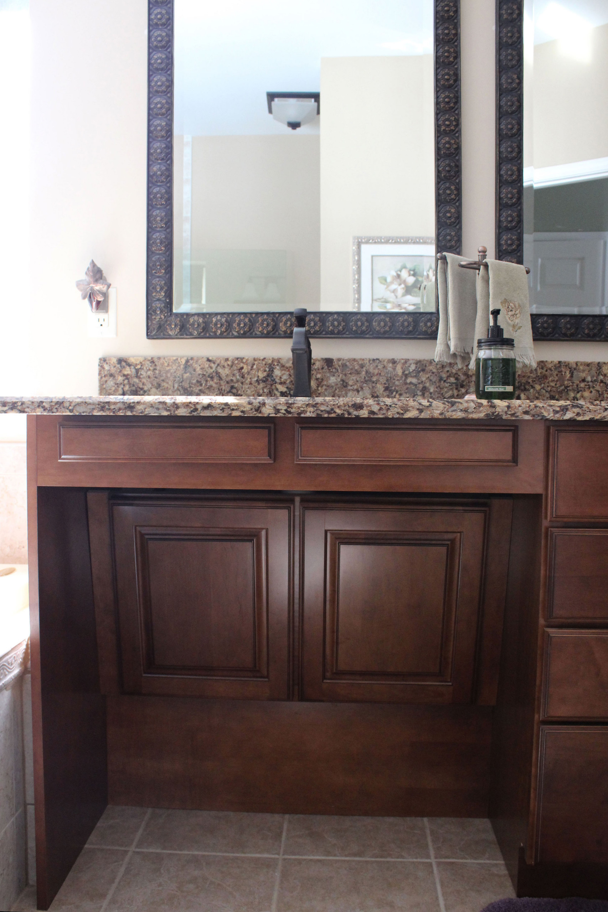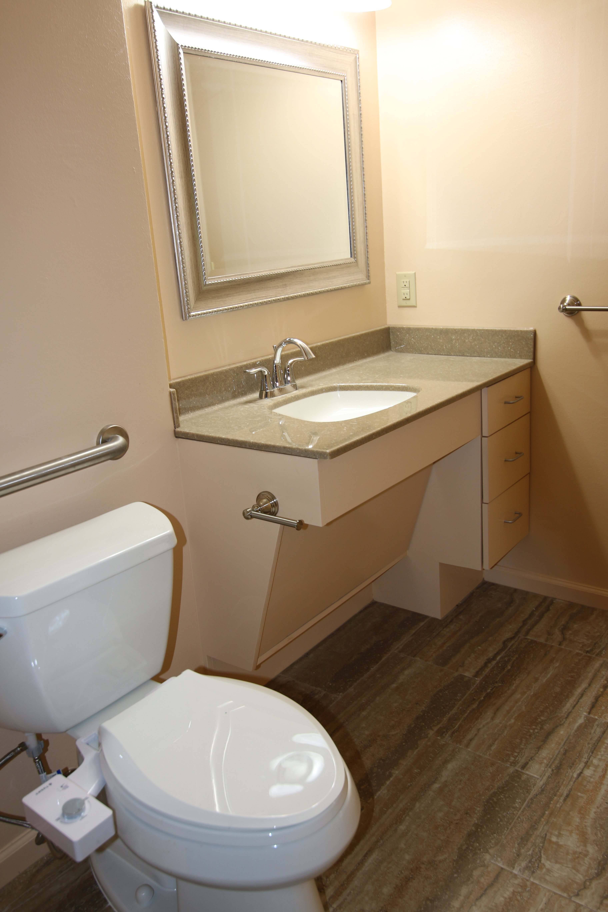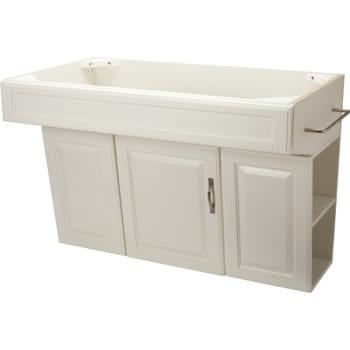Creating a Wheelchair Accessible Bathroom Sink Vanity
Designing a wheelchair-accessible bathroom sink vanity requires careful consideration of various factors to ensure ease of use and comfort for individuals with mobility challenges. From selecting the right height to providing adequate knee space, every aspect of the design plays a crucial role in creating a functional and accessible vanity. Here are some key design considerations to keep in mind when creating a wheelchair-accessible bathroom sink vanity:
- Height Adjustability: The height of the sink vanity is one of the most important considerations for wheelchair accessibility. It’s essential to ensure that the countertop and sink are at a height that allows wheelchair users to comfortably reach the faucet and basin without straining. The ideal height typically ranges from 29 to 34 inches, depending on the user’s height and preferences. Consider installing an adjustable-height vanity to accommodate users of different heights and mobility needs.
- Open Knee Space: Providing ample knee space under the sink is essential for wheelchair accessibility. Make sure there is enough clearance beneath the vanity to accommodate a wheelchair user’s knees and legs comfortably. The ADA recommends a minimum knee clearance of 27 inches high, 30 inches wide, and 19 inches deep. This allows wheelchair users to approach the sink closely and maneuver without obstruction.
- Accessible Faucet Controls: Choose faucet controls that are easy to reach and operate for individuals with limited dexterity. Lever-style handles or touchless faucets are ideal options as they require minimal effort to use. Position the faucet controls within easy reach of the front edge of the sink, ensuring that wheelchair users can access them without stretching or straining.
- Storage Accessibility: Consider incorporating storage solutions that are easily accessible from a seated position. Opt for shallow drawers or pull-out shelves that allow wheelchair users to reach items without having to bend or stretch too far. Avoid installing cabinets with doors that swing outward, as they can block wheelchair access and create obstacles.
- Clear Floor Space: Ensure there is sufficient clear floor space around the sink vanity to accommodate wheelchair maneuverability. The ADA recommends a minimum clear floor space of 30 by 48 inches in front of fixtures to allow wheelchair users to approach and use the sink comfortably. Avoid cluttering the space with unnecessary obstacles or furniture to maintain accessibility.
- Non-Slip Surfaces: Choose materials for the sink vanity that provide a non-slip surface to prevent accidents and ensure safety for wheelchair users. Consider using textured or matte finishes for countertops and flooring to improve traction and reduce the risk of slips and falls. Additionally, install grab bars near the sink for added stability and support.

Essential Elements for Wheelchair Accessible Sink Vanities
When designing a wheelchair accessible bathroom sink vanity, incorporating functional features is essential to ensure ease of use and convenience for individuals with mobility impairments. From accessible storage options to user-friendly faucet controls, these essential elements play a crucial role in making the sink vanity usable and comfortable for wheelchair users. Here are some functional features to consider when designing a wheelchair accessible sink vanity:
Accessible Sink Height: The height of the sink is a critical factor in wheelchair accessibility. Ensure that the sink basin is installed at a height that allows wheelchair users to reach it comfortably without straining. The ideal height typically ranges from 29 to 34 inches, depending on the user’s height and preferences. Consider installing an adjustable-height sink or a wall-mounted sink to accommodate users of different heights and mobility needs.
Open Knee Space: Providing ample knee space beneath the sink is essential for wheelchair accessibility. Make sure there is enough clearance under the vanity to accommodate a wheelchair user’s knees and legs comfortably. The ADA recommends a minimum knee clearance of 27 inches high, 30 inches wide, and 19 inches deep. This allows wheelchair users to approach the sink closely and maneuver without obstruction.
Accessible Faucet Controls: Choose faucet controls that are easy to reach and operate for individuals with limited dexterity. Lever-style handles or touchless faucets are ideal options as they require minimal effort to use. Position the faucet controls within easy reach of the front edge of the sink, ensuring that wheelchair users can access them without stretching or straining.
Accessible Storage: Incorporate storage solutions that are easily accessible from a seated position to accommodate wheelchair users. Opt for shallow drawers or pull-out shelves that allow users to reach items without having to bend or stretch too far. Avoid installing cabinets with doors that swing outward, as they can block wheelchair access and create obstacles.
Clear Floor Space: Ensure there is sufficient clear floor space around the sink vanity to accommodate wheelchair maneuverability. The ADA recommends a minimum clear floor space of 30 by 48 inches in front of fixtures to allow wheelchair users to approach and use the sink comfortably. Avoid cluttering the space with unnecessary obstacles or furniture to maintain accessibility.
Non-Slip Surfaces: Choose materials for the sink vanity that provide a non-slip surface to prevent accidents and ensure safety for wheelchair users. Consider using textured or matte finishes for countertops and flooring to improve traction and reduce the risk of slips and falls. Additionally, install grab bars near the sink for added stability and support.
Maximizing Accessibility in Wheelchair-Friendly Vanity Designs
When designing a wheelchair-friendly bathroom vanity, maximizing accessibility is key to ensuring ease of use and comfort for individuals with mobility impairments. From optimizing layout and clearances to choosing the right fixtures and accessories, every aspect of the design should be carefully considered to accommodate wheelchair users effectively. Here are some space optimization strategies for creating wheelchair-friendly vanity designs:
Optimal Layout: Start by carefully planning the layout of the bathroom to maximize accessibility and usability for wheelchair users. Position the sink vanity in a central location with ample clearance on all sides to allow for easy maneuverability. Ensure there is enough space for a wheelchair to approach the sink from the front or side without obstruction.
Accessible Sink Height: Choose a sink height that is suitable for wheelchair users, typically between 29 to 34 inches high. Consider installing an adjustable-height sink or a wall-mounted sink to accommodate users of different heights and mobility needs. Ensure that there is sufficient knee space beneath the sink to allow wheelchair users to approach closely and comfortably.
Open Knee Space: Provide ample knee space beneath the sink to accommodate wheelchair users comfortably. The ADA recommends a minimum knee clearance of 27 inches high, 30 inches wide, and 19 inches deep to allow for easy access to the sink. Ensure that there are no obstructions or barriers that could impede wheelchair users’ ability to approach the sink.
Accessible Faucet Controls: Choose faucet controls that are easy to reach and operate for individuals with limited dexterity. Lever-style handles or touchless faucets are ideal options as they require minimal effort to use. Position the faucet controls within easy reach of the front edge of the sink, ensuring that wheelchair users can access them without stretching or straining.
Accessible Storage: Incorporate storage solutions that are easily accessible from a seated position to accommodate wheelchair users. Opt for shallow drawers or pull-out shelves that allow users to reach items without having to bend or stretch too far. Avoid installing cabinets with doors that swing outward, as they can block wheelchair access and create obstacles.
Clear Floor Space: Ensure there is sufficient clear floor space around the sink vanity to allow for wheelchair maneuverability. The ADA recommends a minimum clear floor space of 30 by 48 inches in front of fixtures to allow wheelchair users to approach and use the sink comfortably. Avoid cluttering the space with unnecessary obstacles or furniture to maintain accessibility.
Ensuring Proper Placement and Accessibility for Wheelchair Users
Proper installation of a wheelchair accessible bathroom sink vanity is essential to ensure that it meets the needs of individuals with mobility impairments effectively. From determining the optimal placement to ensuring adequate clearances and accessibility, careful attention to detail during the installation process is crucial. Here are some guidelines to follow to ensure proper placement and accessibility for wheelchair users:
Optimal Placement: Start by determining the optimal placement of the sink vanity within the bathroom layout. Position the vanity in a central location with easy access from all areas of the bathroom. Ensure that there is sufficient space for a wheelchair to approach the sink from the front or side without obstruction.
Accessible Sink Height: Install the sink at a height that is suitable for wheelchair users, typically between 29 to 34 inches high. Ensure that there is ample knee space beneath the sink to accommodate wheelchair users comfortably. Consider installing an adjustable-height sink or a wall-mounted sink to accommodate users of different heights and mobility needs.
Open Knee Space: Provide ample knee space beneath the sink to allow wheelchair users to approach closely and comfortably. The ADA recommends a minimum knee clearance of 27 inches high, 30 inches wide, and 19 inches deep to allow for easy access to the sink. Ensure that there are no obstructions or barriers that could impede wheelchair users’ ability to approach the sink.
Accessible Faucet Controls: Position the faucet controls within easy reach of the front edge of the sink to ensure accessibility for wheelchair users. Choose faucet controls that are easy to operate with minimal effort, such as lever-style handles or touchless faucets. Ensure that there is sufficient space around the faucet for wheelchair users to maneuver and reach the controls comfortably.
Accessible Storage: Incorporate storage solutions that are easily accessible from a seated position to accommodate wheelchair users. Opt for shallow drawers or pull-out shelves that allow users to reach items without having to bend or stretch too far. Ensure that there are no obstructions or barriers that could impede wheelchair access to the storage areas.
Clear Floor Space: Ensure that there is sufficient clear floor space around the sink vanity to allow for wheelchair maneuverability. The ADA recommends a minimum clear floor space of 30 by 48 inches in front of fixtures to allow wheelchair users to approach and use the sink comfortably. Avoid cluttering the space with unnecessary obstacles or furniture to maintain accessibility.
Designing Attractive Wheelchair Accessible Sink Vanities for Any Bathroom
Designing a wheelchair accessible bathroom sink vanity doesn’t mean sacrificing style for functionality. With thoughtful planning and creative design solutions, you can create an attractive and stylish vanity that meets the needs of individuals with mobility impairments while enhancing the overall aesthetic of your bathroom. From choosing elegant fixtures to incorporating stylish accessories, there are plenty of ways to design an attractive wheelchair accessible sink vanity for any bathroom. Here are some stylish solutions to consider:
Elegant Fixtures: Choose elegant fixtures that add a touch of sophistication to your wheelchair accessible sink vanity. Opt for high-quality faucets with sleek lines and a polished finish to create a sense of luxury and refinement. Consider brass or brushed nickel finishes for a timeless look that complements any bathroom décor style.
Designer Sinks: Make a statement with a designer sink that serves as the focal point of your wheelchair accessible vanity. Choose a stylish basin in a unique shape or pattern to add visual interest and personality to the space. Consider options such as vessel sinks, undermount sinks, or pedestal sinks for a stylish and functional addition to your bathroom.
Luxurious Countertops: Elevate the look of your wheelchair accessible vanity with luxurious countertops that exude elegance and sophistication. Choose materials such as marble, granite, or quartz for a high-end look that adds a touch of glamour to the space. Consider incorporating decorative edge profiles or custom finishes to create a custom look that reflects your personal style.
Statement Lighting: Illuminate your wheelchair accessible vanity with stylish lighting fixtures that enhance the overall ambiance of the space. Choose statement sconces or pendant lights to add drama and visual interest to the area. Consider fixtures with adjustable arms or dimmable settings for added versatility and functionality.
Chic Accessories: Add the finishing touches to your wheelchair accessible vanity with chic accessories that tie the look together. Choose coordinating hardware such as drawer pulls, towel bars, and robe hooks to create a cohesive design scheme. Incorporate decorative accents such as framed mirrors, artwork, or plants to add personality and warmth to the space.
Custom Cabinetry: Customize your wheelchair accessible vanity with custom cabinetry that meets your specific design preferences and storage needs. Choose sleek, minimalist designs for a modern look, or opt for ornate detailing and trim for a more traditional aesthetic. Consider incorporating pull-out shelves, built-in organizers, or adjustable-height countertops for added functionality and convenience.
Make an ADA Compliant Vanity for Your Bathroom
Accessible Bathroom Counters u0026 Cabinets ideas accessible
ADA bathroom vanity
Pin page
Wheelchair Accessible Vanity – Photos u0026 Ideas Houzz
What Is The Height Of A Handicap Vanity?
Seasons® 36W x 21″D White Thermofoil Wheelchair Access Wall Mount
Related Posts:
